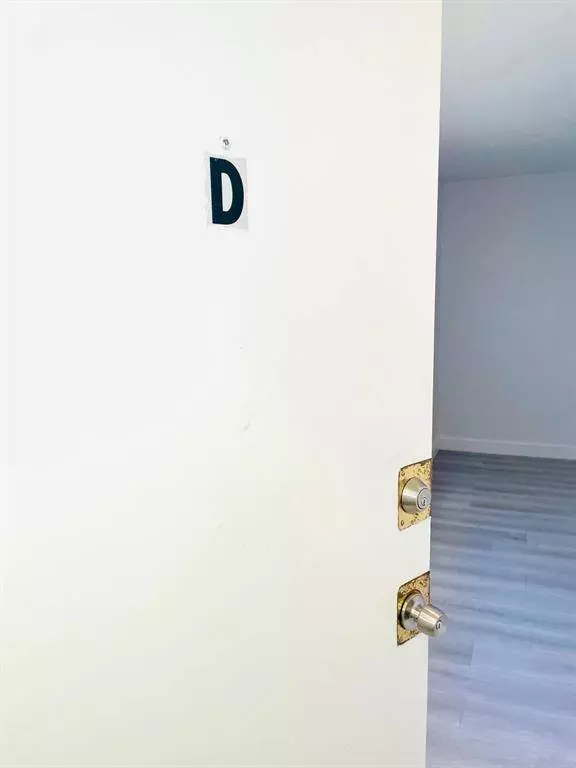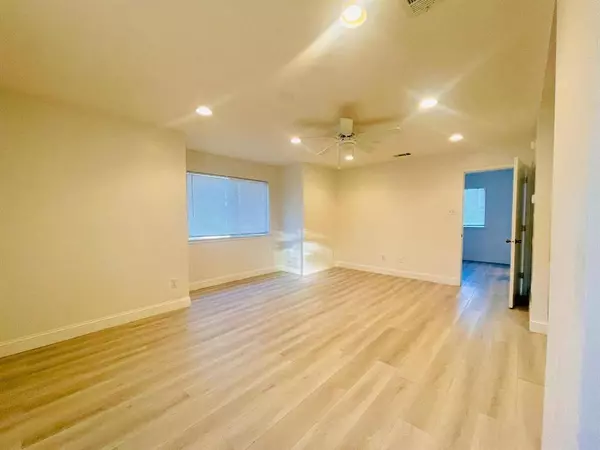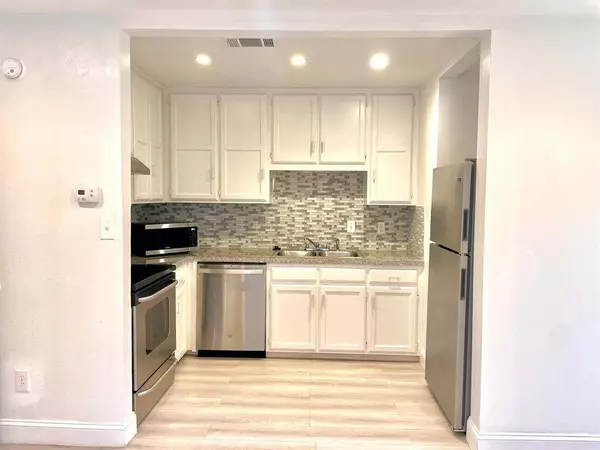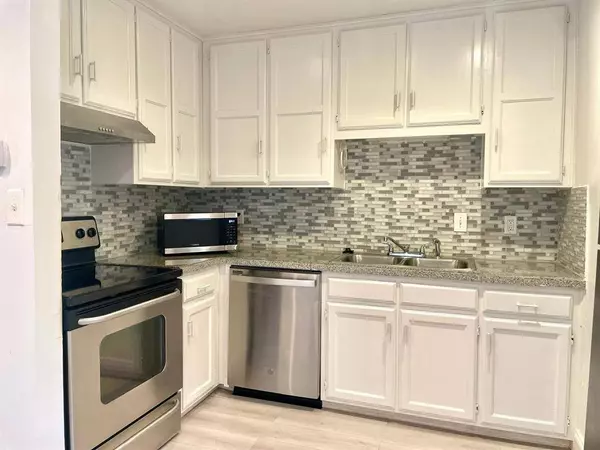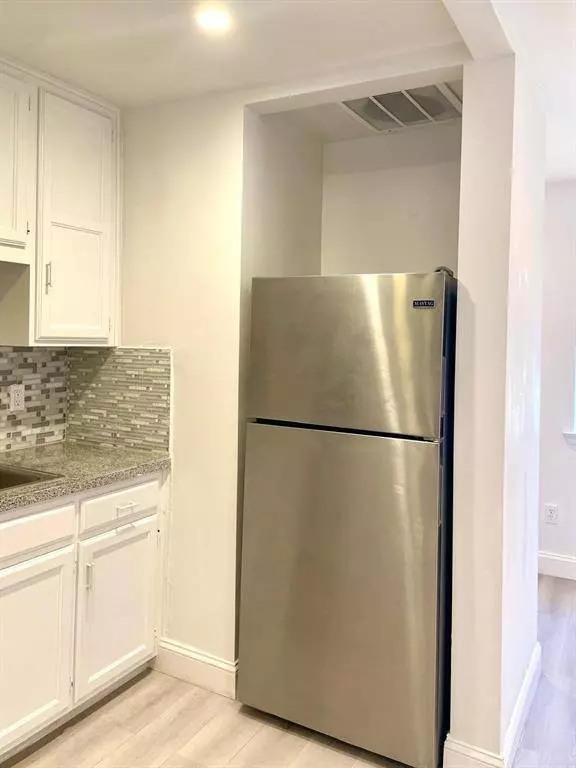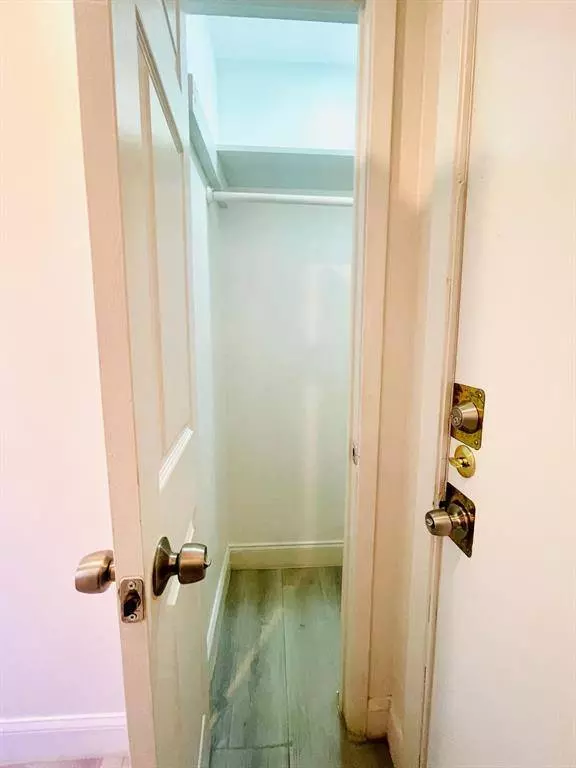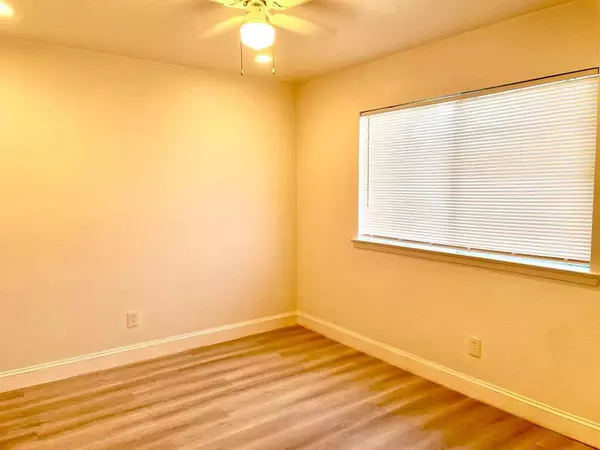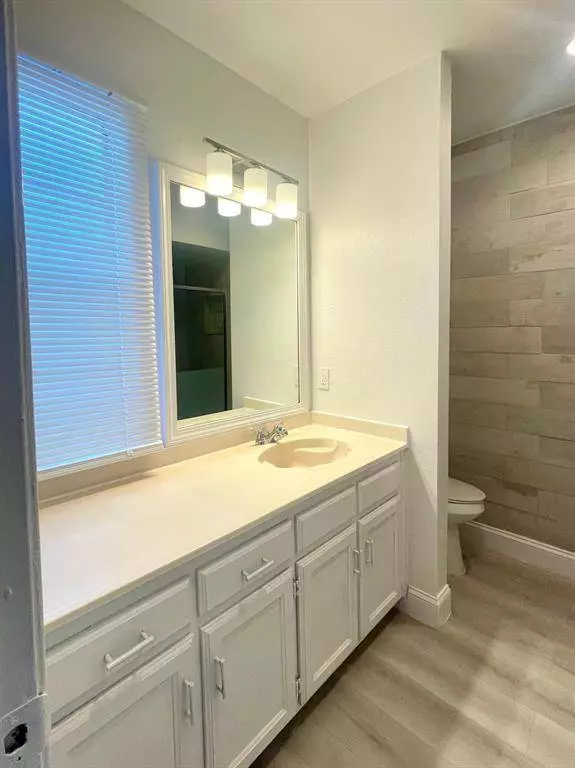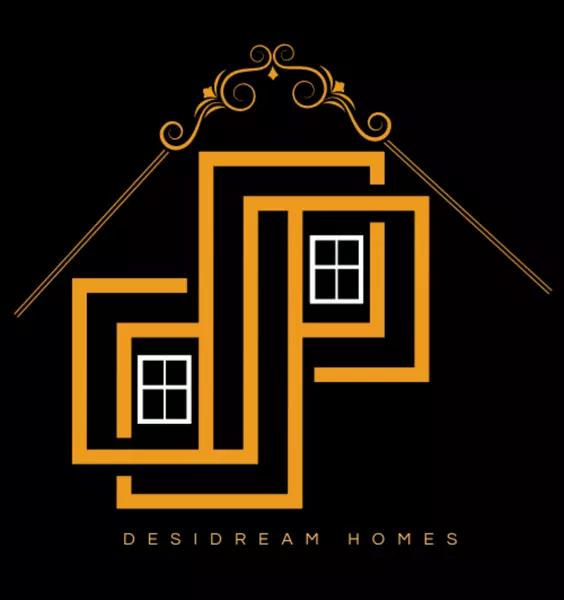
GALLERY
PROPERTY DETAIL
Key Details
Property Type Multi-Family
Sub Type Quadruplex
Listing Status Active
Purchase Type For Rent
Square Footage 800 sqft
Subdivision South Side Addition
MLS Listing ID 21112768
Style Traditional
Bedrooms 1
Full Baths 1
PAD Fee $1
HOA Y/N None
Year Built 1969
Lot Size 7,000 Sqft
Acres 0.1607
Property Sub-Type Quadruplex
Location
State TX
County Tarrant
Direction Take I-30 W exit toward Fort Worth, Take exit 28 B toward FM157 and Collins, I-30 Frontage Road, Turn on Collins St, Pass Wendy's on the left, in 2.2 miles turn right onto E Mitchell St
Rooms
Dining Room 1
Building
Lot Description Cleared, Interior Lot, No Backyard Grass
Story One
Foundation Slab
Level or Stories One
Structure Type Board & Batten Siding,Brick,Stucco
Interior
Interior Features Decorative Lighting, Granite Counters, Kitchen Island, Open Floorplan, Walk-In Closet(s)
Heating Central
Cooling Ceiling Fan(s), Central Air
Flooring Stone, Tile, Vinyl
Appliance Dishwasher, Disposal, Dryer, Electric Range, Microwave, Refrigerator, Washer
Heat Source Central
Laundry Utility Room, Stacked W/D Area
Exterior
Garage Spaces 2.0
Fence Wood
Utilities Available City Sewer, City Water, Community Mailbox, Electricity Connected, Master Water Meter
Roof Type Composition
Garage No
Schools
Elementary Schools Crow
High Schools Arlington
School District Arlington Isd
Others
Pets Allowed No Pets Allowed, Breed Restrictions, Size Limit
Restrictions No Pets,No Smoking,No Sublease,No Waterbeds,Pet Restrictions
Ownership see tax
Special Listing Condition Utility Easement
Pets Allowed No Pets Allowed, Breed Restrictions, Size Limit
Virtual Tour https://www.propertypanorama.com/instaview/ntreis/21112768
SIMILAR HOMES FOR SALE
Check for similar Multi-Familys at price around $1,100 in Arlington,TX
CONTACT


