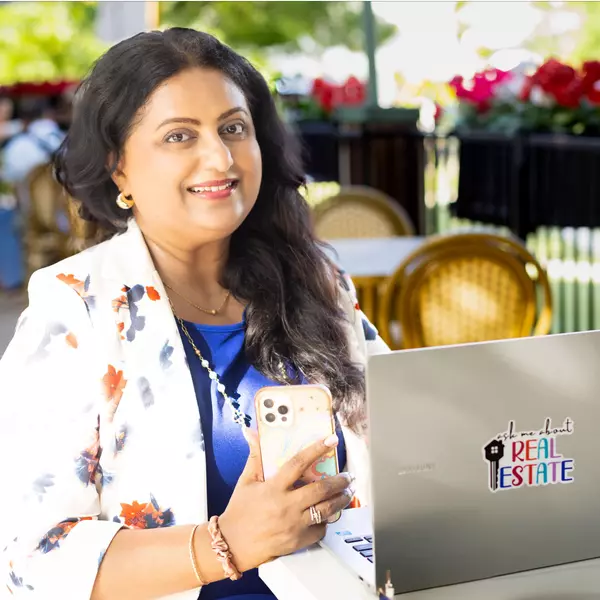
104 Carls Court Boyd, TX 76023
4 Beds
2 Baths
2,196 SqFt
UPDATED:
Key Details
Property Type Single Family Home
Sub Type Single Family Residence
Listing Status Active
Purchase Type For Sale
Square Footage 2,196 sqft
Subdivision Friendship Ranch Ph 2
MLS Listing ID 21091902
Style Traditional
Bedrooms 4
Full Baths 2
HOA Y/N None
Year Built 2022
Annual Tax Amount $5,919
Lot Size 1.010 Acres
Acres 1.01
Property Sub-Type Single Family Residence
Property Description
Discover this beautiful 4-bedroom, 2-bathroom custom-built home situated on over one acre in the charming community of Boyd, Texas with over $100K in upgrades. This property offers a blend of elegant design and modern, functional features starting in the chef's kitchen, perfect for those that like to entertain, showcasing rich wood cabinetry, granite countertops, a large island with sink, stainless steel appliances, and a detailed wood range hood. Gorgeous wood-look tile floors run through the main living areas, including the spacious primary bath which boasts dual vanities, a large soaking tub, and a separate oversized shower. The primary bedroom offers a tranquil retreat with plush carpet and abundant natural light. The split floor plan offers flexibility for a dedicated office study, additional living space, bedrooms and guest rooms. Electric blinds will allow you to control the amount of sunshine throughout the day in the main living area, kitchen area and primary suite. The true highlight is over $100K in landscaping, irrigation, fencing, extended patio with custom privacy screen featuring gorgeous metal art offering an additional outdoor living space, an accessory building for a craft room, office, or workshop that is climate controlled and a 3-car garage with both AC and heat. This property is a rare find, combining luxury, peaceful living, privacy, and exceptional outdoor space.
Location
State TX
County Wise
Direction GPS is best
Rooms
Dining Room 1
Interior
Interior Features Cable TV Available, Decorative Lighting, Eat-in Kitchen, Granite Counters, High Speed Internet Available, Kitchen Island, Open Floorplan, Pantry
Heating Central, Electric, Fireplace(s)
Cooling Ceiling Fan(s), Central Air, Electric
Flooring Carpet, Ceramic Tile
Fireplaces Number 1
Fireplaces Type Wood Burning
Appliance Dishwasher, Disposal, Dryer, Electric Cooktop, Electric Oven, Microwave, Washer
Heat Source Central, Electric, Fireplace(s)
Laundry Electric Dryer Hookup, Utility Room, Full Size W/D Area, Washer Hookup
Exterior
Garage Spaces 3.0
Utilities Available City Water, Septic
Roof Type Composition
Total Parking Spaces 3
Garage Yes
Building
Story One
Foundation Slab
Level or Stories One
Structure Type Brick,Rock/Stone
Schools
Elementary Schools Boyd
Middle Schools Boyd
High Schools Boyd
School District Boyd Isd
Others
Ownership See tax
Virtual Tour https://www.propertypanorama.com/instaview/ntreis/21091902

GET MORE INFORMATION







